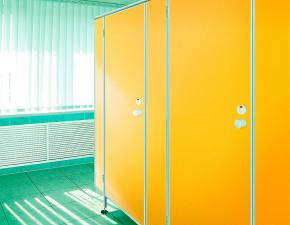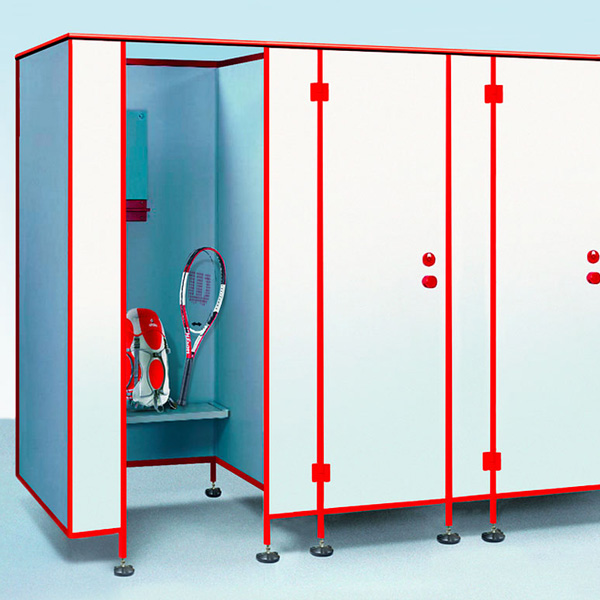ALT118 Light partition system
ALT118 light partition wall system
ALT 118 system is designed to create light partitions for locker and shower rooms and WC facilities in offices, shopping malls, educational and other public institutions.
Partitions consist of aluminum frame that allows to use infill units of 16 mm thick. Wood laminated plastic can be used as an infill unit.
The system consists of 5 profiles for manufacturing of modular cubicles with or without swinging doors. The doors are made of the same infill material.
Main system ideas are functionality and modern design. ALT 118 profile system allows to save place. Moreover, system’s main advantages are reliability, economical efficiency and simplicity of installation.
The advantages of the system are:
- Reliability and stability of the structure is provided by reinforced upper profile and the possibility to fasten bearings to the floor, that’s why the system does not rank below the partitions with infill units of 22-25 mm thick;
- Height of the framing profile defines the choice of two types of hinges: plastic or steel;
- Possible wall inclination compensation is determined by high side walls of vertical mullion profile. This profile feature allows to adjust the angle of infill units mounting into the profiles in the process of construction assembling;
- All the floor inequalities are compensated with the help of adjustable ball and socket bearings.
Following features make the light partition system unique:
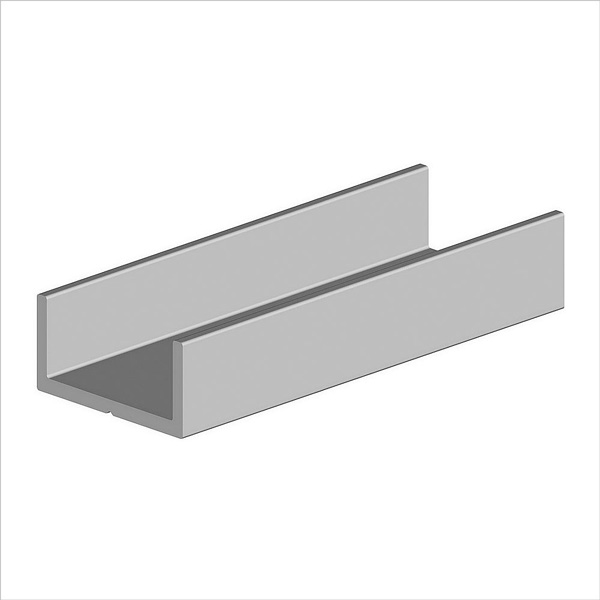
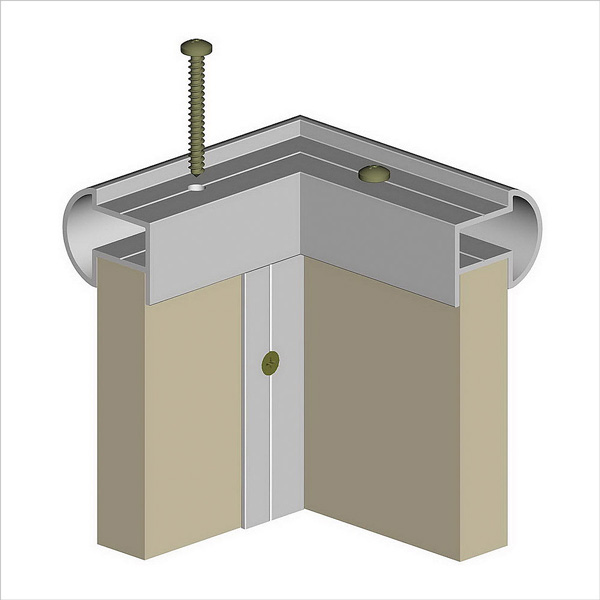
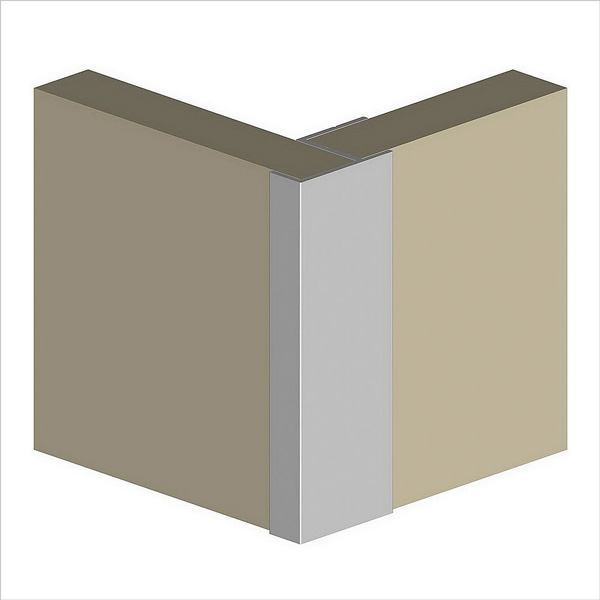
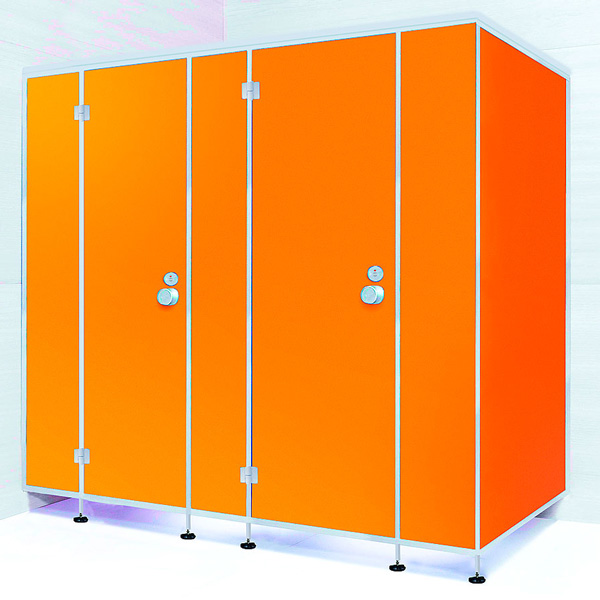
- Framing profiles visible width is 9.5 mm. That provides the construction with visual lightness, hides possible chipping on the infill units that may appear in the process of sawing.
- Framing profiles butt-to-butt fixation ensures minimum of visible fixation on the partition structure.
- Special shape of an upper profile ensures hidden fastening installation (fig.1)
- Corner connecting profile gives the construction an aesthetical look without making it heavier.
- Possibility to install economical infill units of 16 mm thick.
