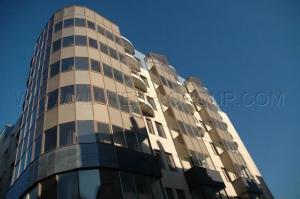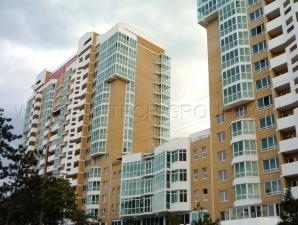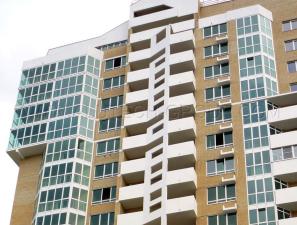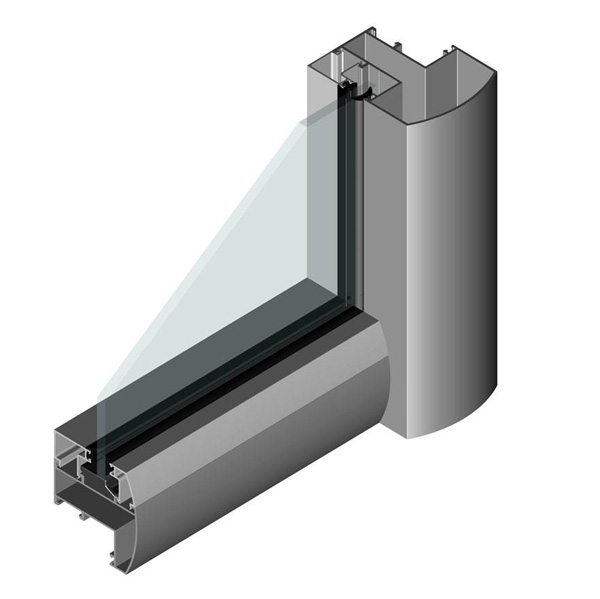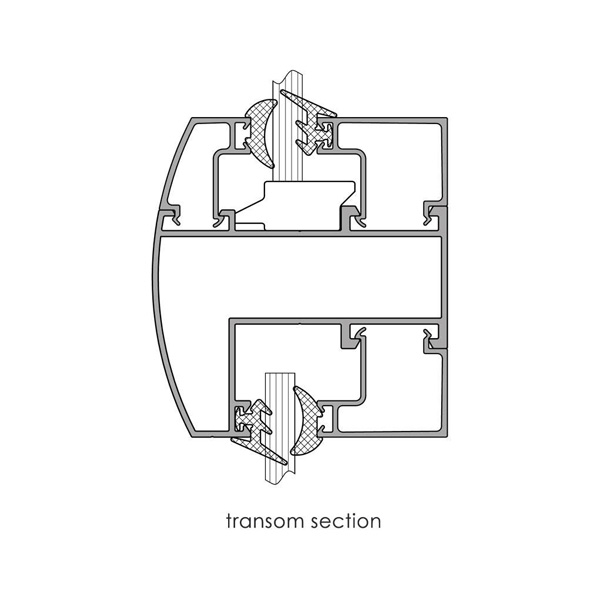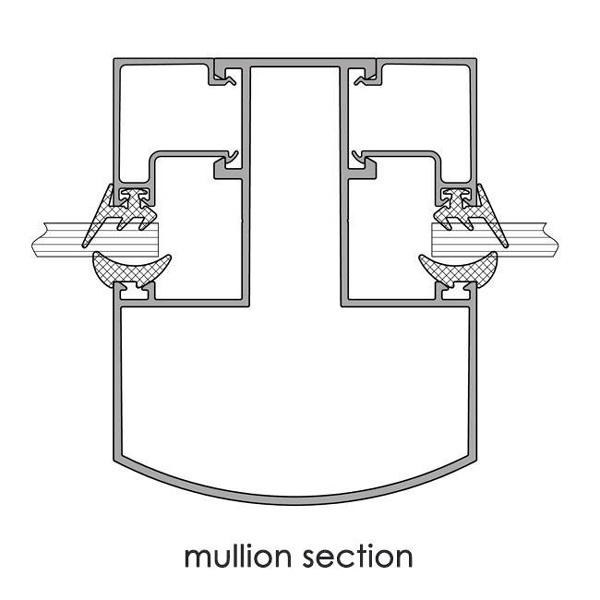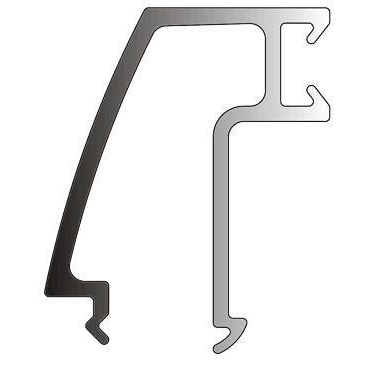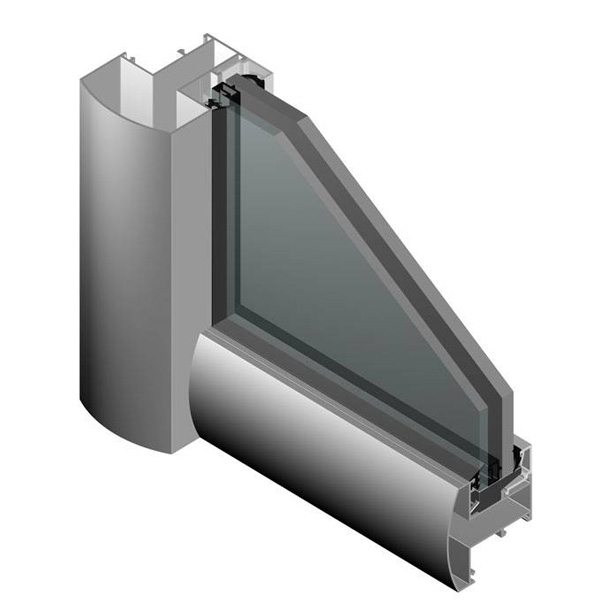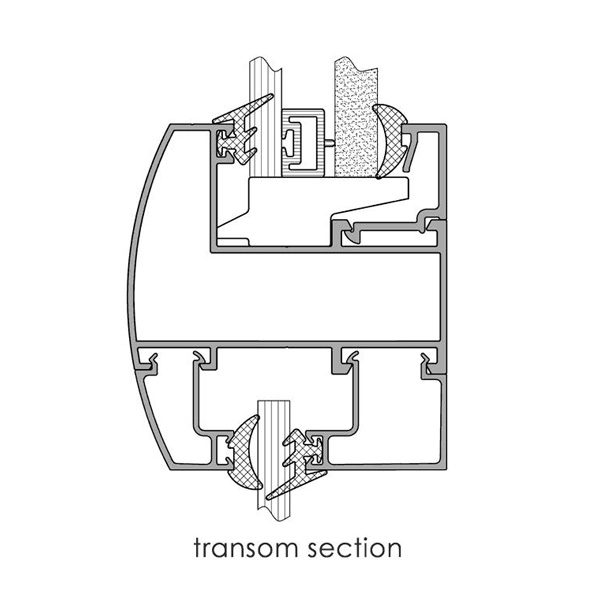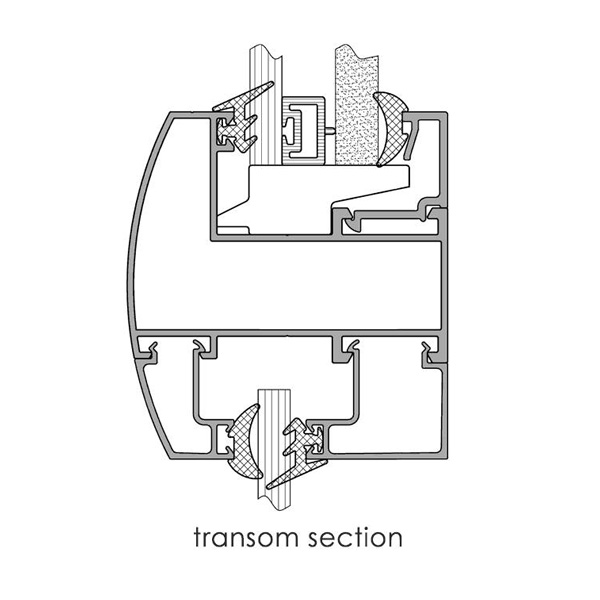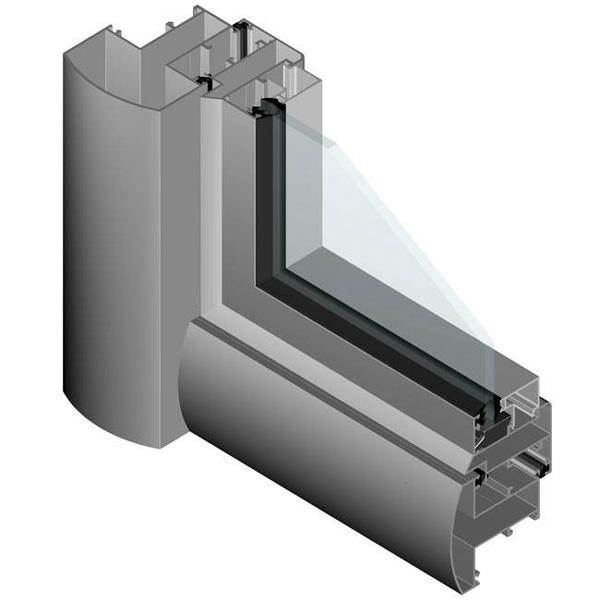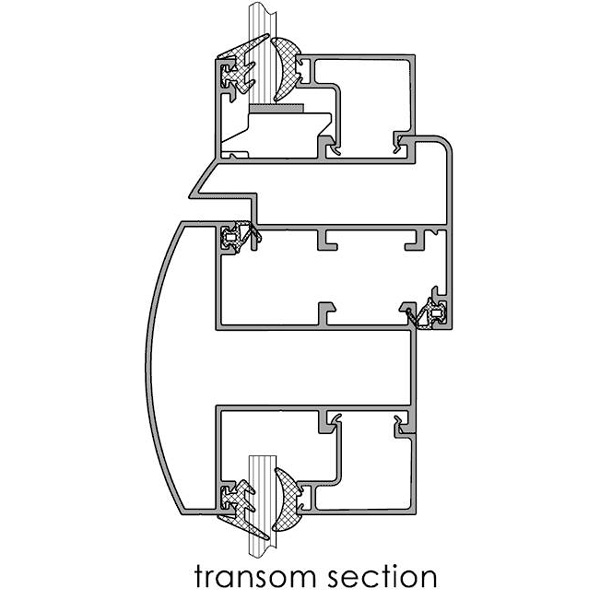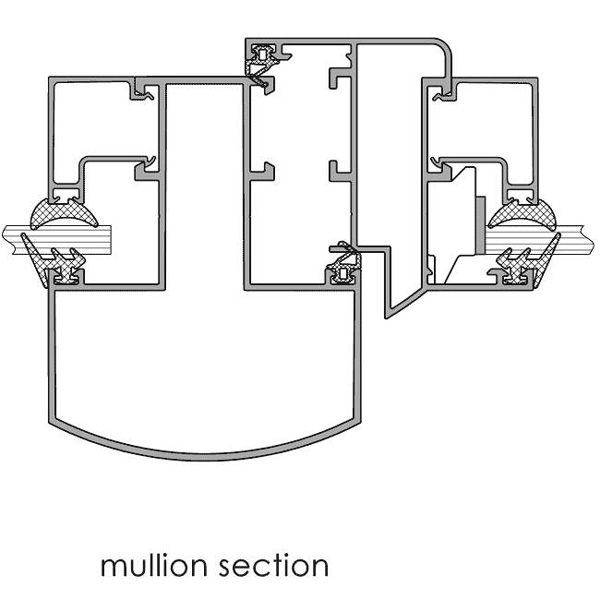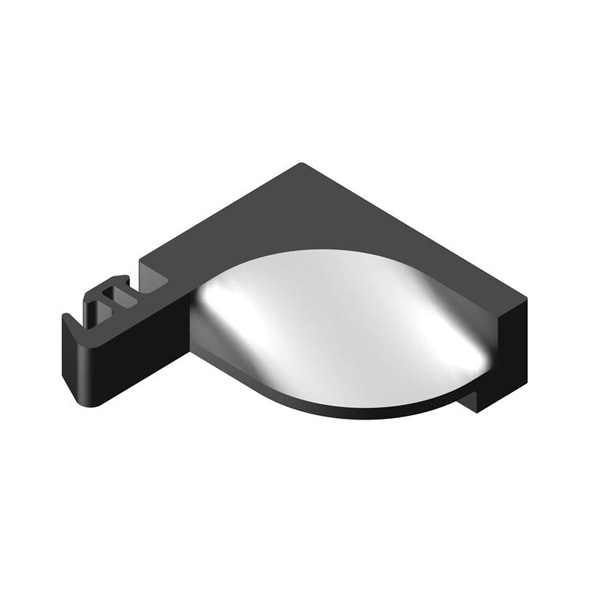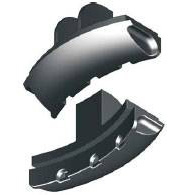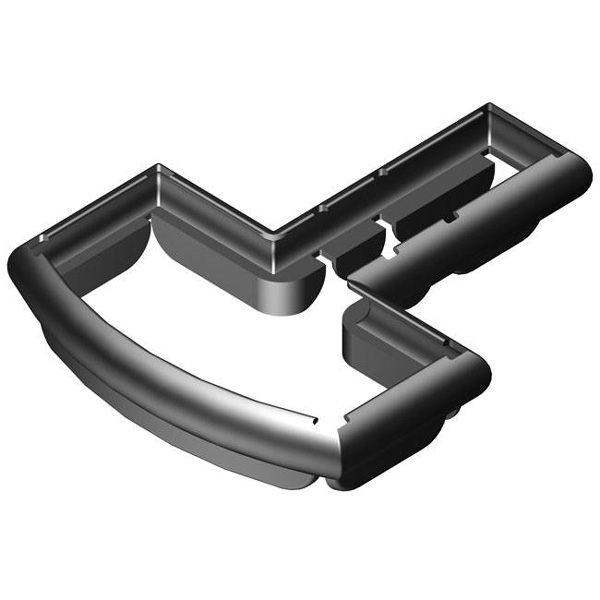ALT VC65 Inside glazed facade system without thermal break
ALT VC65 non-thermally broken continuous balcony glazing system
The system is designed to produce continuous glazing for balconies in many-storied buildings. It consists mainly of non-thermally broken aluminum profiles. The ALT VC65 combines the advantages of both mullion-transom and framing systems. The bearing framework consists of mullions and transoms; the glazing is installed into the framework and fixed from inside by means of glass beads.
The framework assembly can be made both at a construction site and in a workshop. The framework units are to be mounted from inside and without the use of scaffolds which makes the mounting process easier, faster and cheaper.
-
Modern design
Smooth lines of exterior profiles surfaces add to a building a modern view and individual style.
The system ensures maximum transparency and visual lightness of the fasade due to slight visible profiles width (65 mm).
-
Functionality
Due to wide range of mullions comparable by their strength characteristics with curtain wall systems mullions and a suitable number of additional profiles it is possible to manufacture the building envelope of various design configurations for any wind regions. “Blind†infill units 4 to 26 mm width as well as sliding or casement windows are available. Glass, glass units, sandwich panels and magnesite panels can be used as “blind†infill units. It is possible to install double infill units: glass and magnesite panel, glass and metallic sheet etc.
ALT VC65 main features
-
Damaged infill units in the separation wall zone can be easily replaced without disrupting the interior finish.
-
The use of double infill unit.
-
The use of the system in radius facades.
-
Nearly invisible window sash.
-
Sliding windows available.
-
Wide range of accessories.
Damaged infill units in the separation wall zone can be easily replaced without disrupting the interior finish
The use of AYPC.VC65.0605 adapter makes it possible to replace the infill unit from outside without disrupting the interior finish.
The scheme of infill unit replacement is following:
-
Take off the AYPC.VC65.0605 adapter; remove the infill unit, which has been damaged.
-
Drive the new infill unit in one of the mullions’ groove.
-
Install the infill unit into its final position.
-
Fix it by means of AYPC.VC65.0605 adapter.
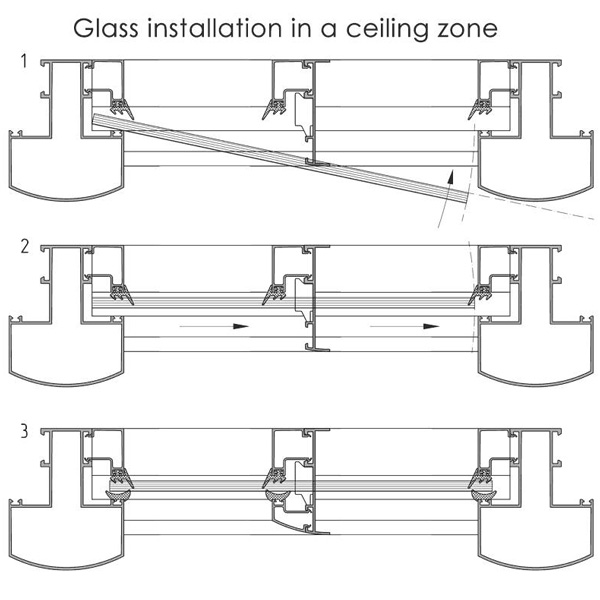
The use of double infill unit
4 to 6 mm glass can be used as exterior infill unit. Magnesite panel or any other sheet material of 8 to 12 mm width is to be used as interior infill unit.
It enables to:
-
reduce the cost of materials applied for separation wall zones glazing;
-
protect the spandrel zone infill unit against breaking from inside.
The use of the system in radius facades
Without using additional profiles
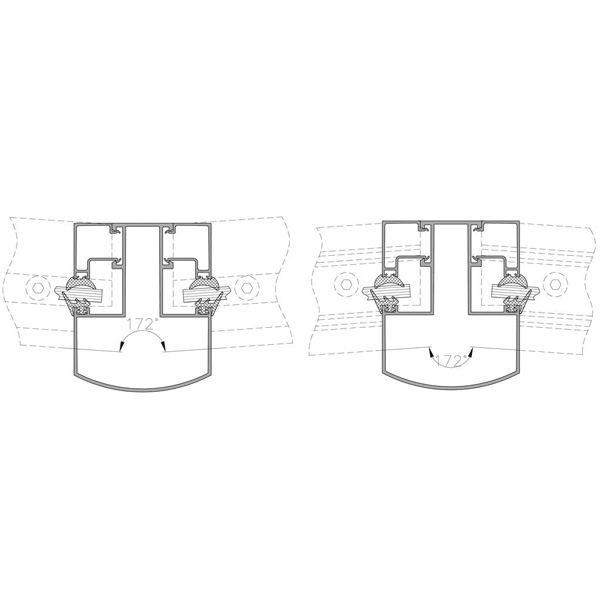
The system enables to make a turn of the facade to up to 4° without the use of additional profiles.
Using the turning adapters
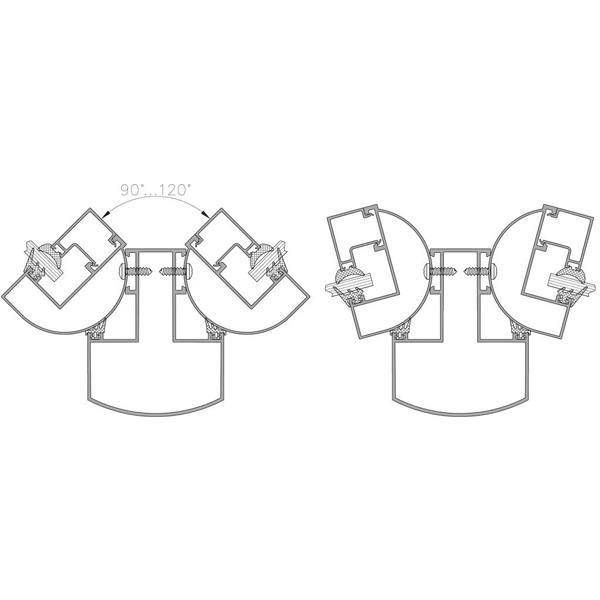
The use of turning adapters allows making a turn of the facade to -30° up to +45°.
Nearly invisible window sash
A window sash with 36 mm visible profile width has been designed especially for the system.
Possible width of infill units is from 4 up to 26 mm.
Sliding windows available
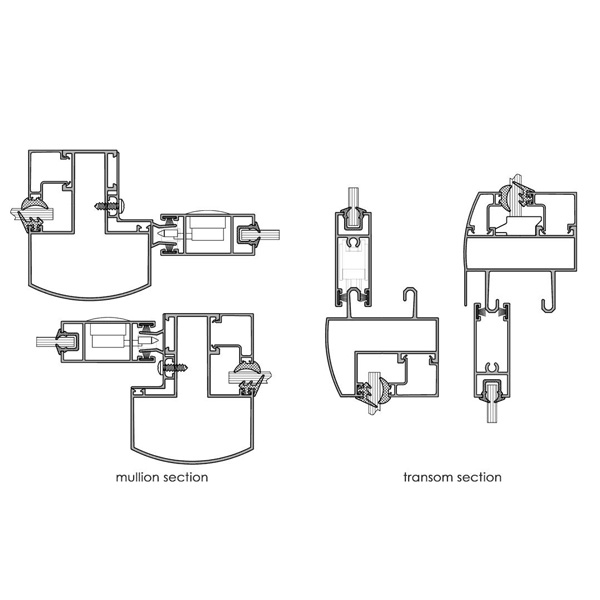
Special transom profiles and million adapters have been designed to ensure the possibility to install sliding windows.
The ALT100 system frame is used as sliding constructions.
Possible infill unit width is from 4 to 6 mm.
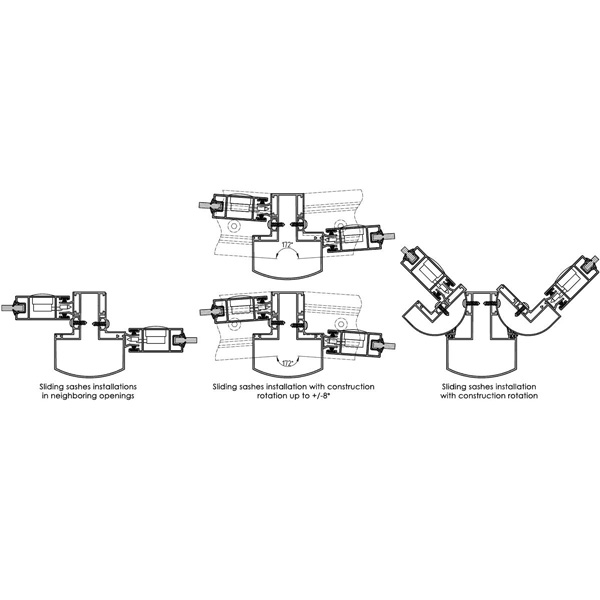
The ALT VC65 system provides for the availability of following options:
-
installation of sliding sashes into adjacent openings;
-
installation of sliding constructions into radius facades both with and without the use of turning adapters (±4° turn).
Wide range of accessories
