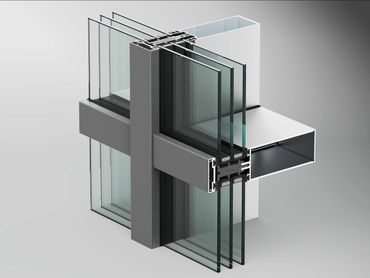
ALT F50
CURTAIN WALL ZERO SIGHTLINE SASH SYSTEM
Due to its unique appearance and excellent performance characteristics, glazed facades gained popularity among architects and civil engineers. A building facade arranged of glass and aluminum framework can be of different color, properties, shape (vertical, tilted, horizontal) etc. The structural glazing technique provides new design opportunities for building facades. The structural glazing systems conceal aluminum fastenings, hence the building face turns into a glass monolith. AluminTechno offers curtain wall systems for different types of buildings, ways of fabrication and installation.
The ALT F50 system has been tested according to ASTM standards.






TECHNICAL SPECIFICATIONS
Infill unit thickness....................... 1” IGU and up to 2”
Options Sash width....................................... up to 55”
Sash height.................................................. up to 79”
Sash weight ..........................................up to 300 lbs
Thermal performance ...... U = 0.33 BTU/(hr×ft2 ×°F)
Acoustical performance.................. STC 37 OITC 30
SYSTEM VIDEO
All photo and video materials on this website are the exclusive property of Avrams Windows & Doors and are protected by copyright.
Any unauthorized use or reproduction of these materials is strictly prohibited.
Copyright © 2025 WWW.AWDI.NYC - All Rights Reserved.